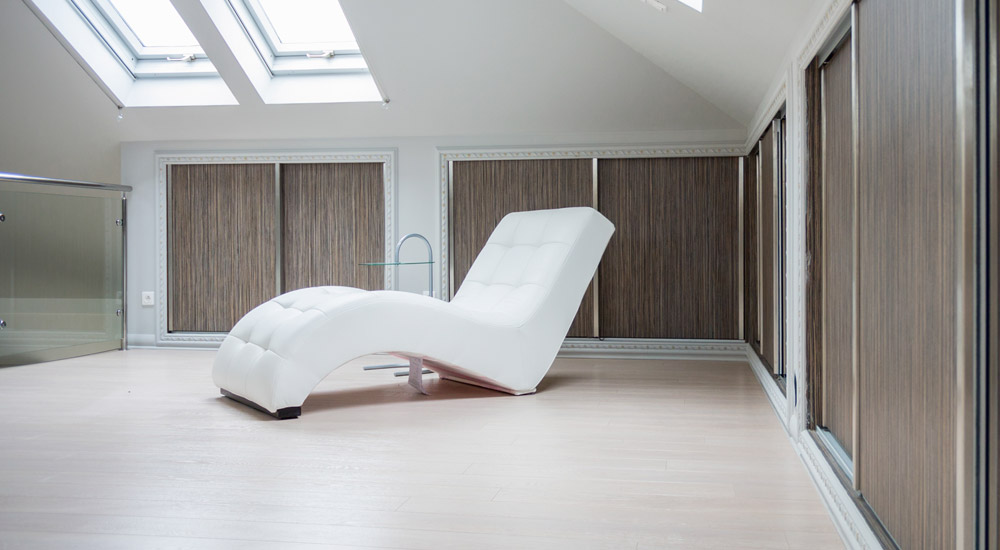We can transform lofts in various exciting ways. For example, we could turn your loft into an additional bedroom or a combined living room and home office. Whatever ideas you have for your loft conversion, you can let us know.
In meticulously designing your loft space, we can make sure it meets your exact needs. The many options available for your loft conversion range from walk-in wardrobes to eaves storage, allowing you to maximise the usable space.
While the loft conversion work is still underway, our builders will use tin hat roof scaffolding in place of traditional scaffolding. Therefore, you can rest assured that your house will never be left vulnerable to the elements.
Request A Call Back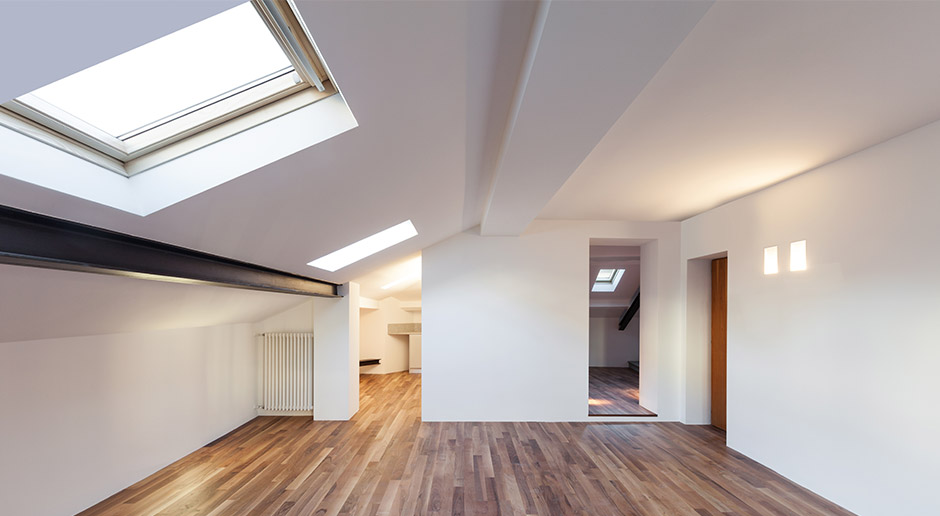
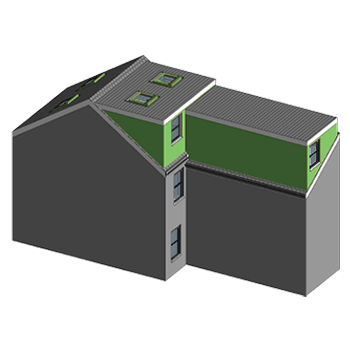
Here, two dormers are built to join together at a corner.
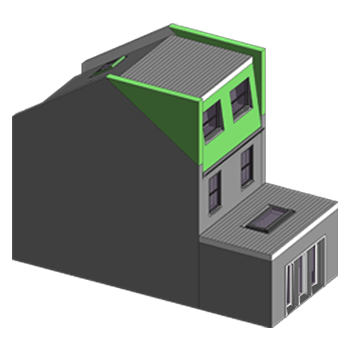
This conversion can keep the roof flat while leaving one outer wall sloping slightly inwards.
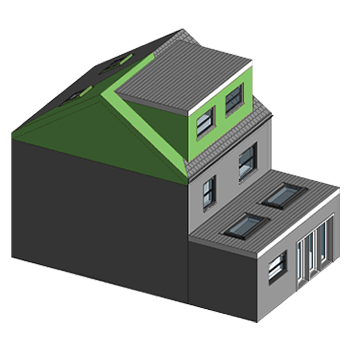
By straightening an inwardly slanted end roof, we can create a vertical wall.
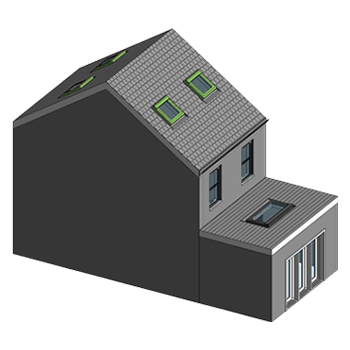
Without expanding the existing space, we can add in windows and reinforce the floor.
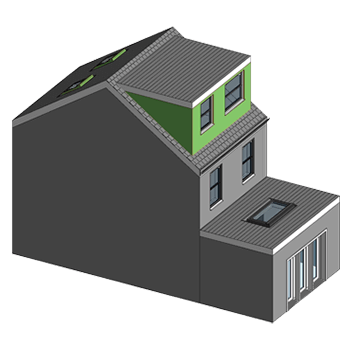
This creates a structural extension that protrudes in a box shape from the roof’s slope.
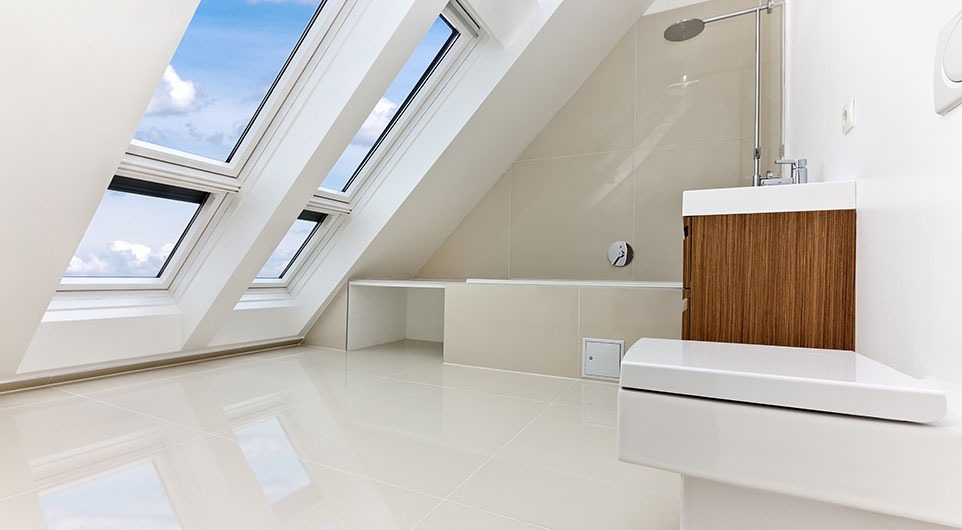
In turning to Luxury Nest, you can benefit from a “one-stop shop” for all of your loft conversion needs. For households anywhere in London, we can manage every stage of a loft conversion project – from drawing up and revising the design to completing all of the “little jobs”, like sorting out the electrics and plumbing, as and when the project requires.
If you accept our fixed-fee quotation, we will carry out an architectural survey, taking exact measurements of your loft space and putting together all working drawings and structural calculations necessary for the project. If the work won’t be classed as permitted development and you will need planning permission you don’t already have, we will submit these drawings and calculations to the council to seek this planning permission.
Request A Call BackIt’s easy to approach us for an initial, free consultation where you can discuss what you have in mind for the loft conversion – just phone 0203 340 7112. After the consultation, you can then book a free site survey.
At your property, we will use this site survey to discern what could be practically achieved in your loft space. Our findings will inform what type of loft conversion we recommend for you.
Once planning permission (if necessary) has been obtained for your loft conversion, building control has been notified and party wall agreements have been struck, we can commence with assembling, installing and fitting out essentials for your loft conversion.
Request A Call Back