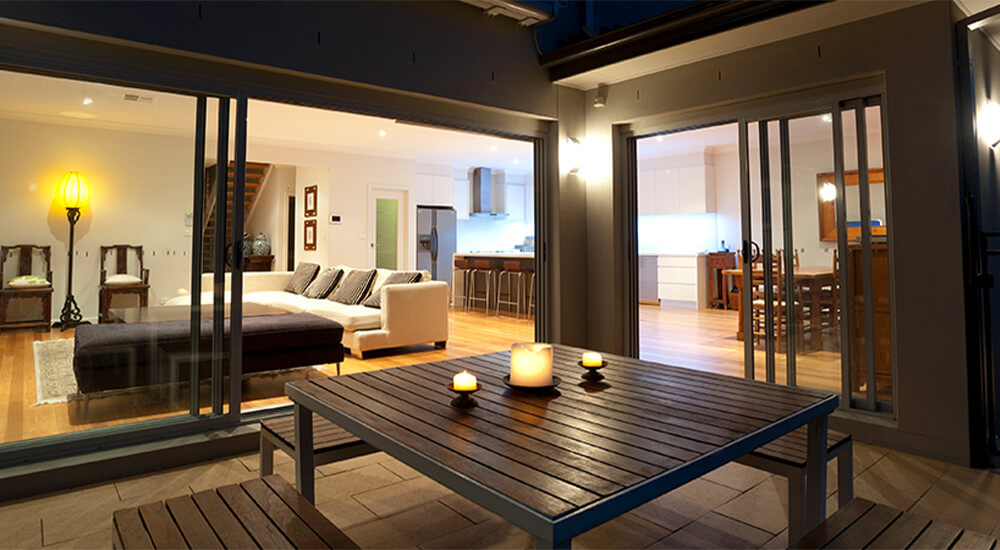For your household, we can create a house extension that meets your precise needs while complementing your property’s overall design. You could use the extension for any purpose – for example, as a new kitchen, living room or home office.
Whether you would like a single-storey or double-storey extension, we can put it together from scratch, doing everything from drawing up the initial design to sourcing the required materials and adding any means of access – such as bi-fold doors, which are especially popular.
We enable you to choose from various materials – including real tiles, replica tiles and solid panels for roofing and uPVC, aluminium and wood for windows and doors. We can also apply for planning permission if your extension will require this.
Request A Call Back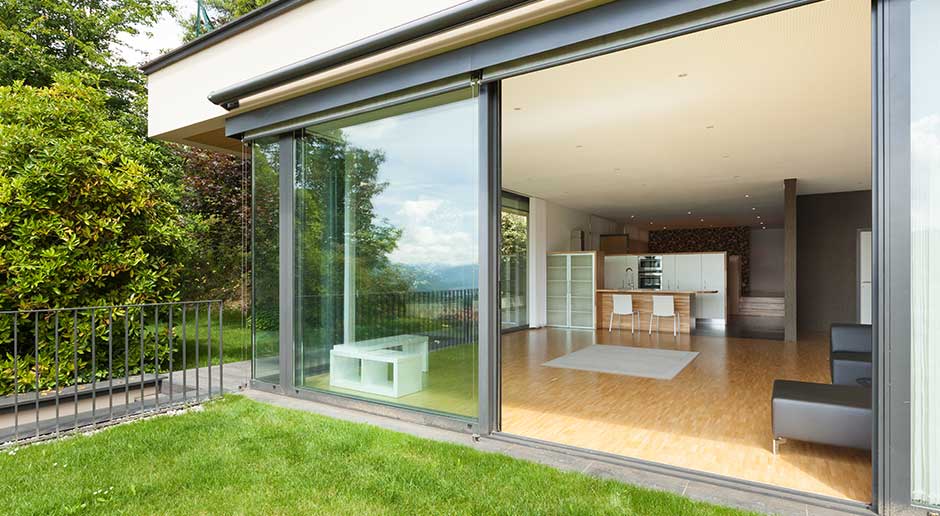
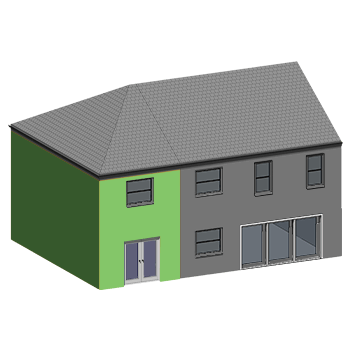
Detached House, Terraced/Semi-Detached House (No Rear Addition) Where outdoor space allows, you can have what almost feels like a whole new house.
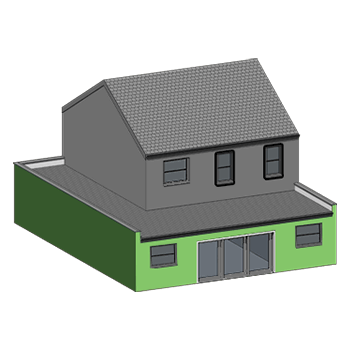
This option is hard to beat for a spacious but modern-looking extension.
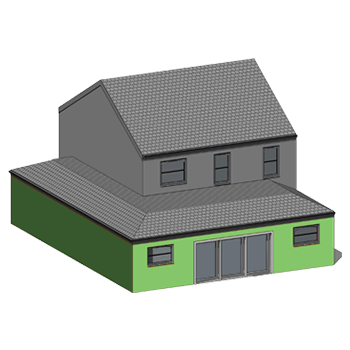
Create lots of space while adhering to a traditional look for the roof.
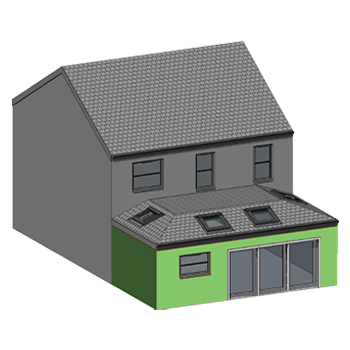
This is suitable for extending across the rear garden of a traditional-looking home.
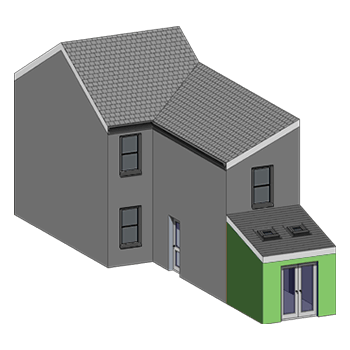
Here’s a way to subtly increase your residential space while updating your home’s look.
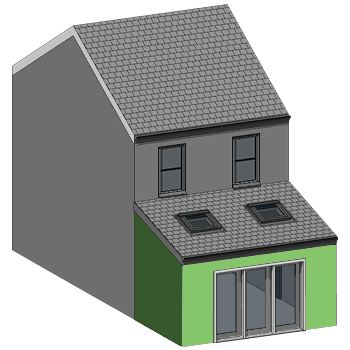
Make your rear extension look like an intrinsic part of a traditional home.
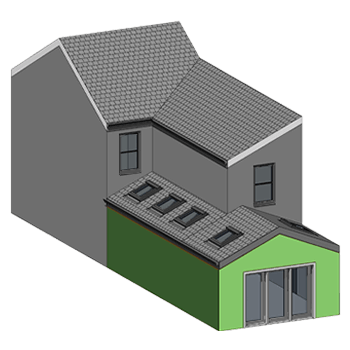
This type of extension is cleverly designed and constructed to leave a seamless appearance.
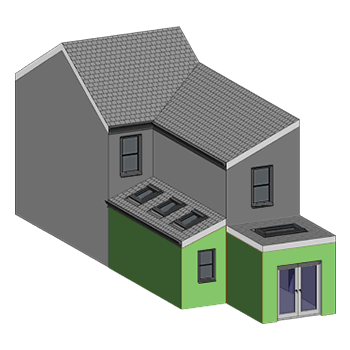
With this arrangement, you can essentially get two extensions for the price of one.
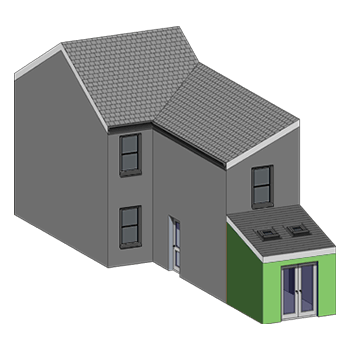
In many instances, a rear single-storey extension can be added without planning permission.
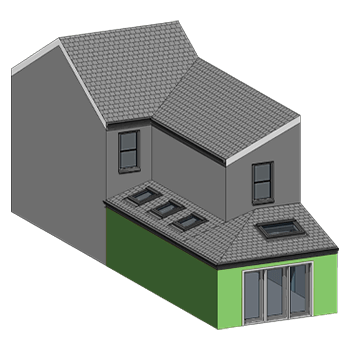
This ground-floor extension extends, in an L shape, to the side and rear of the property.
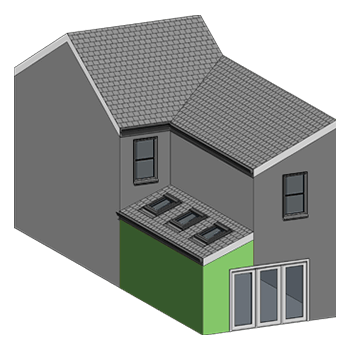
This will provide you with a narrow alleyway running along your home’s ground floor.
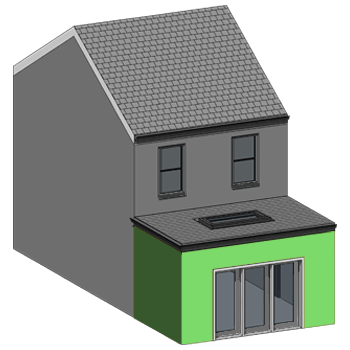
Flat roofing is modern, resilient and well-suited to relatively inexpensive house extensions.

Terraced/ Semi-Detached House (With Rear Addition) Here is one visually sumptuous way to extend the back of your traditional-looking home.
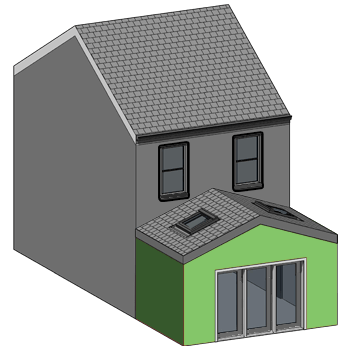
Terraced/Semi-Detached House (No Rear Addition) A gabled roof has two sloping sides that meet to form a ridge.
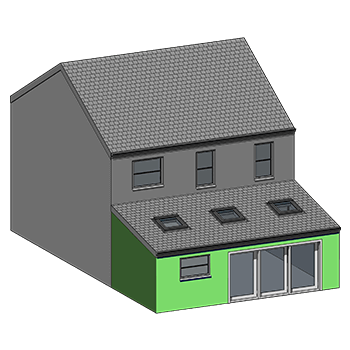
This setup would let you have tiles matching any elsewhere on the home’s roofing.
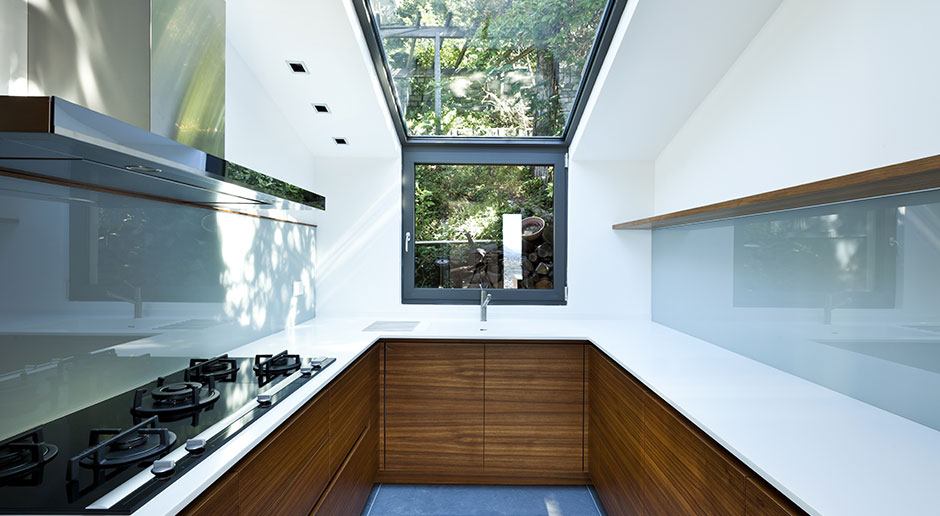
In London, residential space is at a premium. For this reason, if you live in the bustling UK capital but now find yourself outgrowing your abode there, it would be more financially appealing for you to extend that property rather than relocate to a whole new one. An extension could also help you to enhance your home’s functionality.
For example, that extension could serve as an extra bedroom for when guests stay over, a home office if you want to work remotely without distractions, or a playroom or games room depending on whether you have little kids or... slightly bigger kids. Alternatively, in enlarging your home, you could create an “overflow” space for an existing room, like a dining room often used for parties.
Request A Call BackWe can build extensions in various styles, including contemporary as well as Elizabethan, Regency and Victorian. As a result, a home extension built by our team can provide you with increased space while still looking like a seamless part of your property.
Even if your residential property hews to more of a “period” look, we can fit your extension with roofing to visually suit. We also build our house extensions to be thermally efficient, enabling them to be comfortably used all year round.
A home extension can often be built under “permitted development” rights, which means you would not need planning permission for it. Some more ambitious extensions might need that consent – but we can apply for this on our clients’ behalf.
Request A Call Back